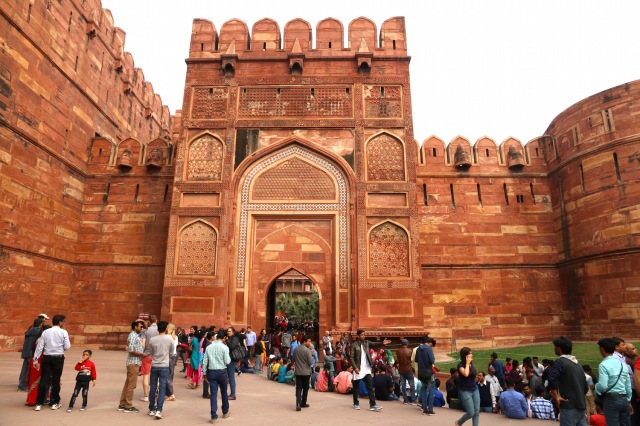
Lal Qila, the Red Fort, Agra. The red sandstone walls had been erected during Akbar’s time.
In 1563, the Emperor Akbar, the third of the Mughal Emperors, entered Agra and made it his capital. Initially, he lived here, in what would become the Agra fort, on the banks of Yamuna River. But in 1571, he would move his capital and retinue some thirty-odd kilometres west of Agra proper to a brand-new palace and city complex, which he built from scratch.
This city, he named Fatehpur Sikri, or “City of Victory.” Here, he would establish a court known far and wide for its opulence and sophistication.
The Emperor Akbar, was known also known as Akbar the Great, because it under his reign, that the Mughal Empire truly established its foothold over India; and, growing wealthy, powerful and influential, also saw a flourishing of the arts.
Akbar the Great was particularly known for his patronage of the arts, and for also being not only tolerant, but curious of other religions, suffering holy men of the other major religions in India – Hinduism, Zoroastrianism, Christianity, Jainism – at his court.
By 1598, Fatehpur Sikri had been abandoned, and today, it remains a deserted city. Many of the structures still remain, and are architecturally intriguing. But it is hard to imagine just how opulent and sophisticated the court must have been here in the city’s heyday.
Akbar removed himself and the court back within the walls of Lal Qila, or the Red Fort, which he had earlier, in 1565, refortified with red sandstone and rebuilt. It is said that Akbar had built more than 500 structures in the Fort in a pan-Indian style of architecture. Of these, only one structures remains mostly intact – the Jahangiri Mahal.
Most of the other structures the Grand Tourist would see today date from the time of Shah Jahan – Akbar’s grandson. His mark is obvious – he loved white marble, which is used to exquisite effect in the Khas Mahal and the Shah Burj, and the beautiful Nagini and Moti Masjids.
Unfortunately, much of the Red Fort – including the many gardens laid out by the Emperor Jahangir, Akbar’s son and Shah Jahan’s father – had been demolished during the British Colonial era, and repurposed as barracks. They continue to be barracks today and are off-limits to the public.
Jami Masjid, Fatehpur Sikri
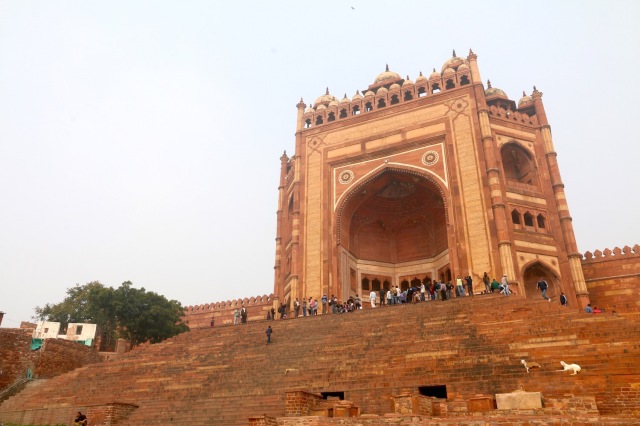
The Bulan Darwaza – grand entrance to the Jami Masjid (1571) in Fatehpur Sikri, built in honour of Sheikh Salim al-Din Chishti.
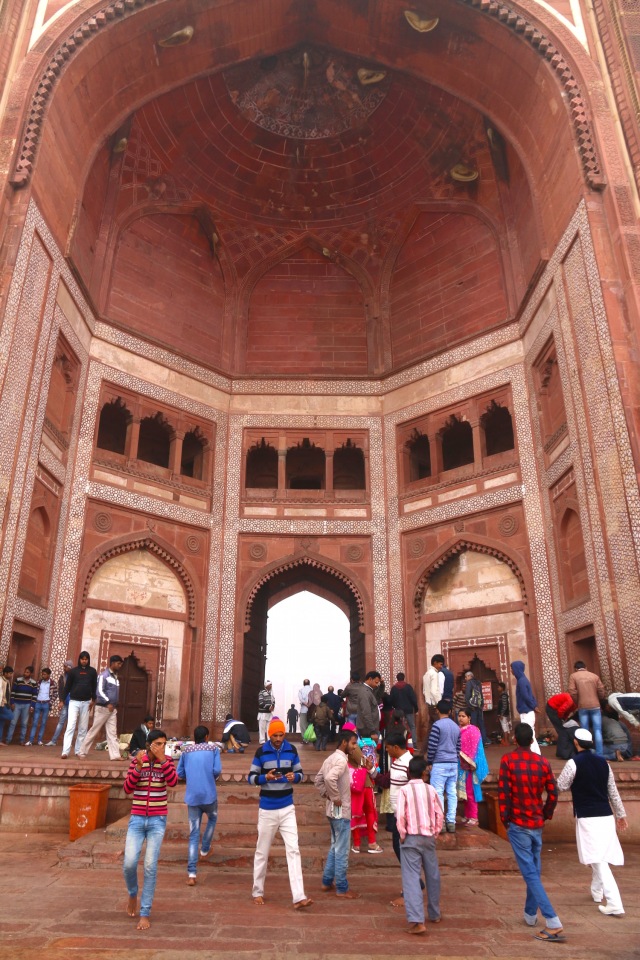
Entrance to Jami Masjid.
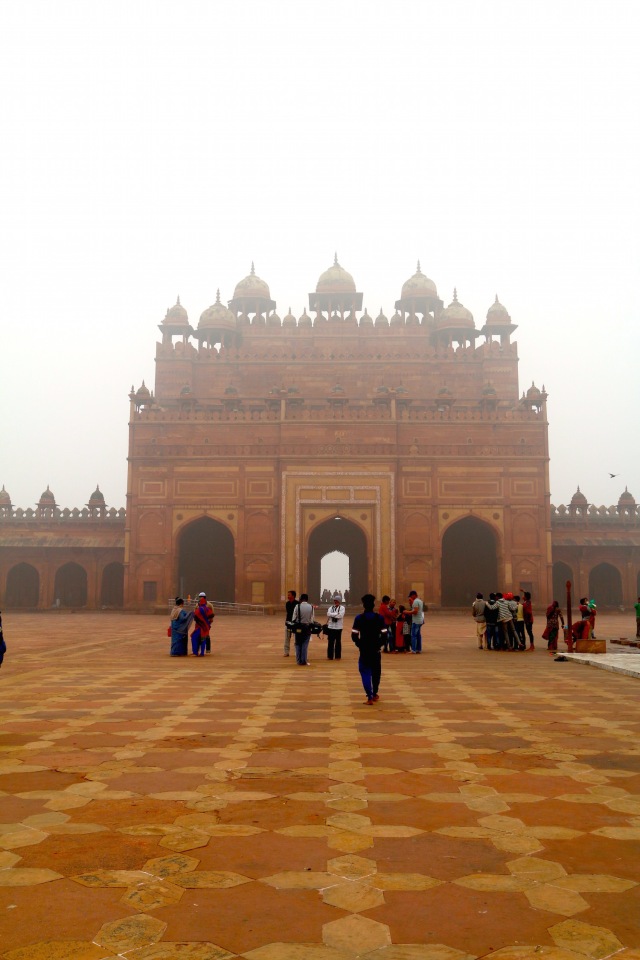
Back view of the Bulan Darwaza. Unfortunately, I visited on a misty day…
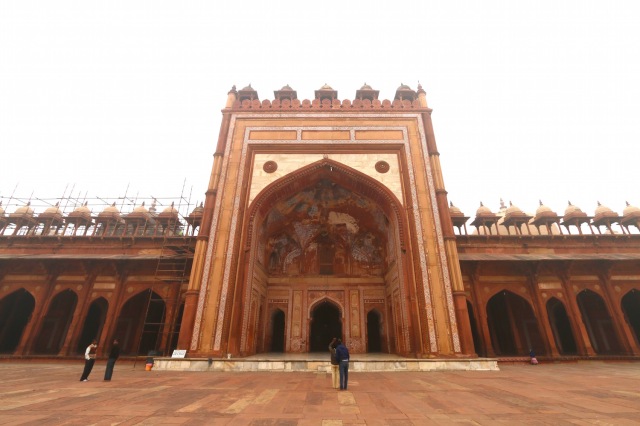
Badshahi Darwaza, Jami Masjid.
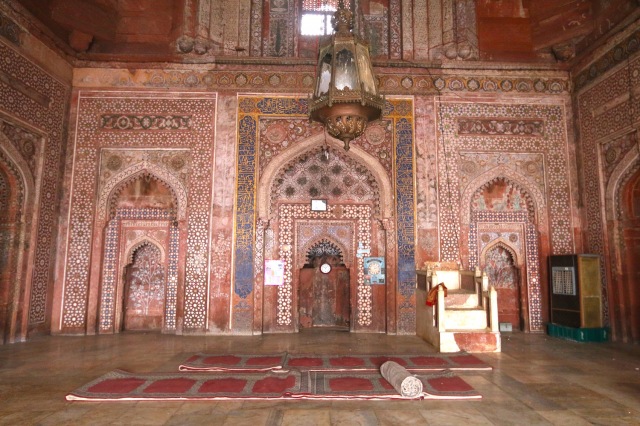
Prayer niche, Jami Masjid
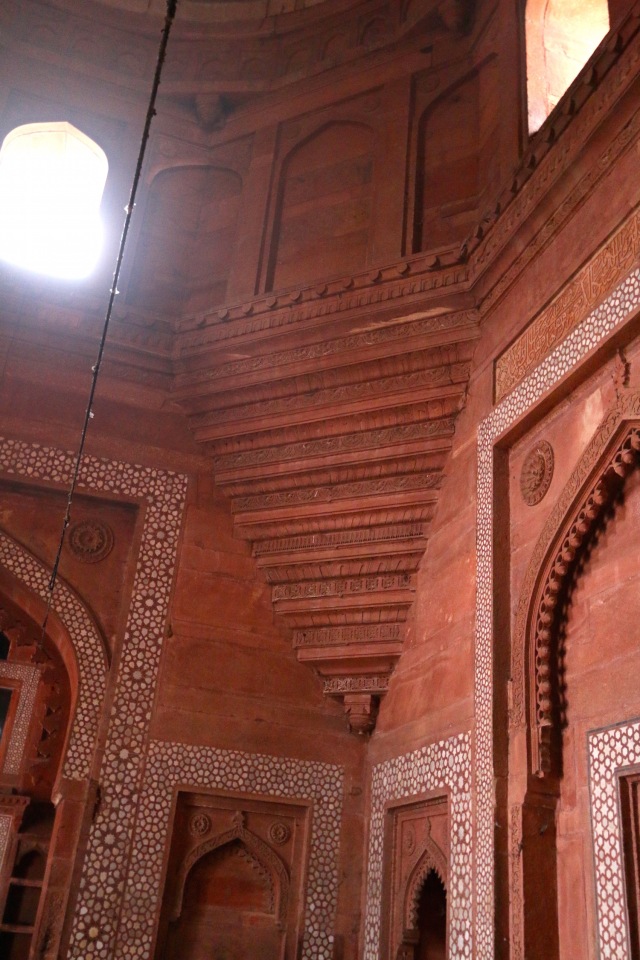
Trabeate squinch, Jami Masjid.
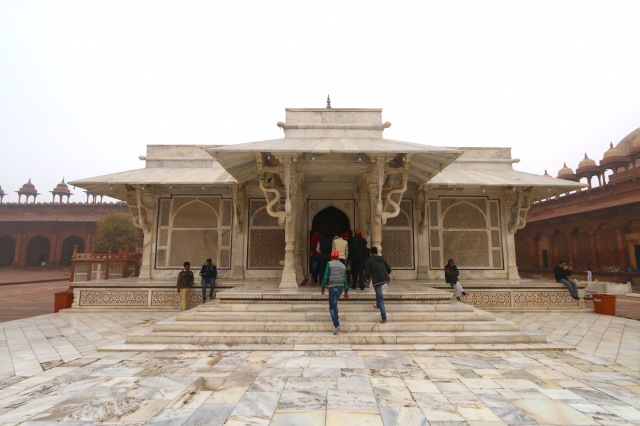
Tomb of Sheikh Salim al-Din Chishti, in a Gujarati style, Jami Masjid.
Fatehpur Sikri proper
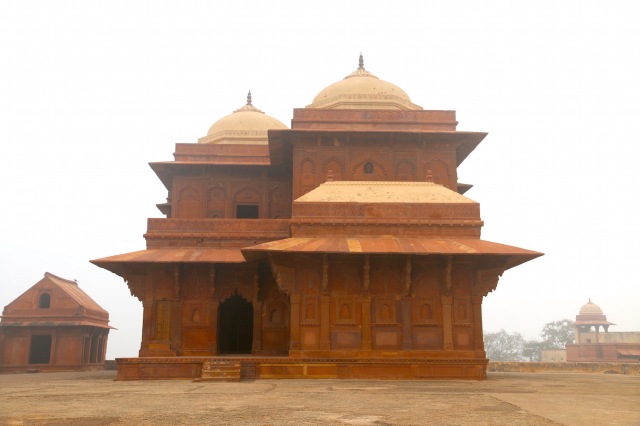
Birbal’s House. Raja Birbal was a Hindu advisor at Akbar’s Court.
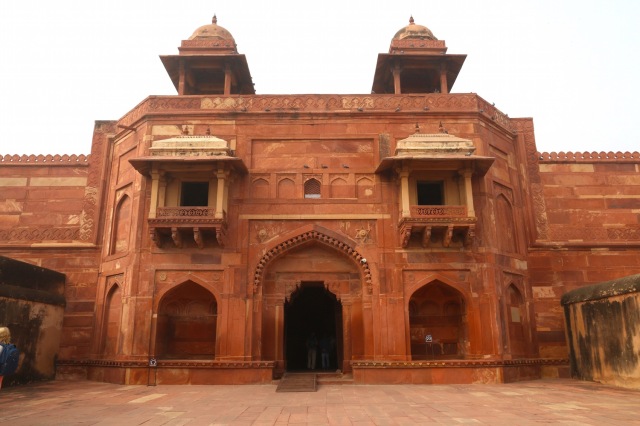
Palace of Jodha Bai, who was the Rajput Queen of Emperor Akbar.
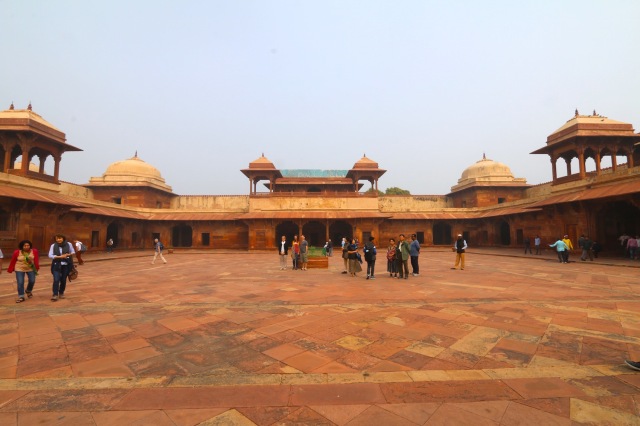
Courtyard of the Palace of Jodha Bai.
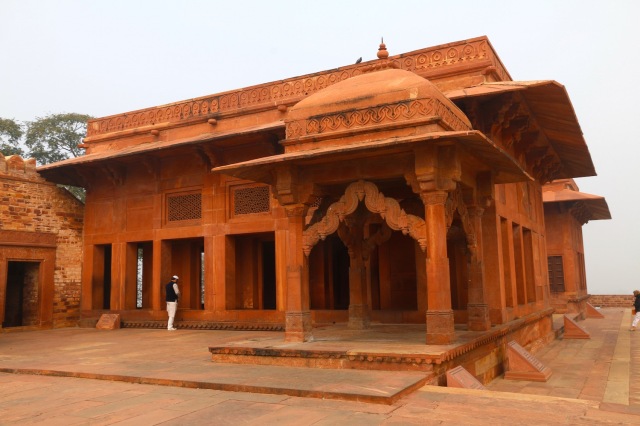
Miriam’s House
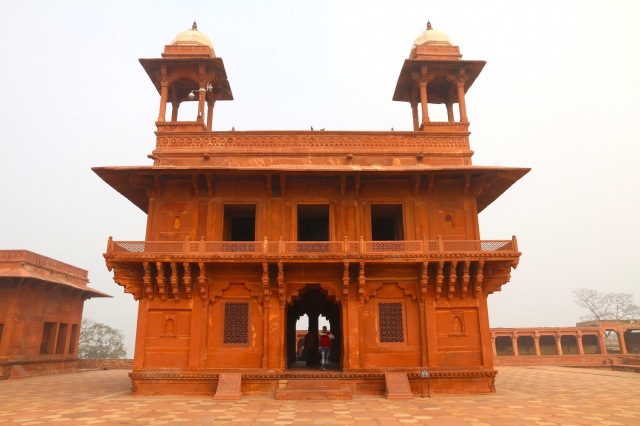
Diwan-i-khas, the Private Audience Hall.
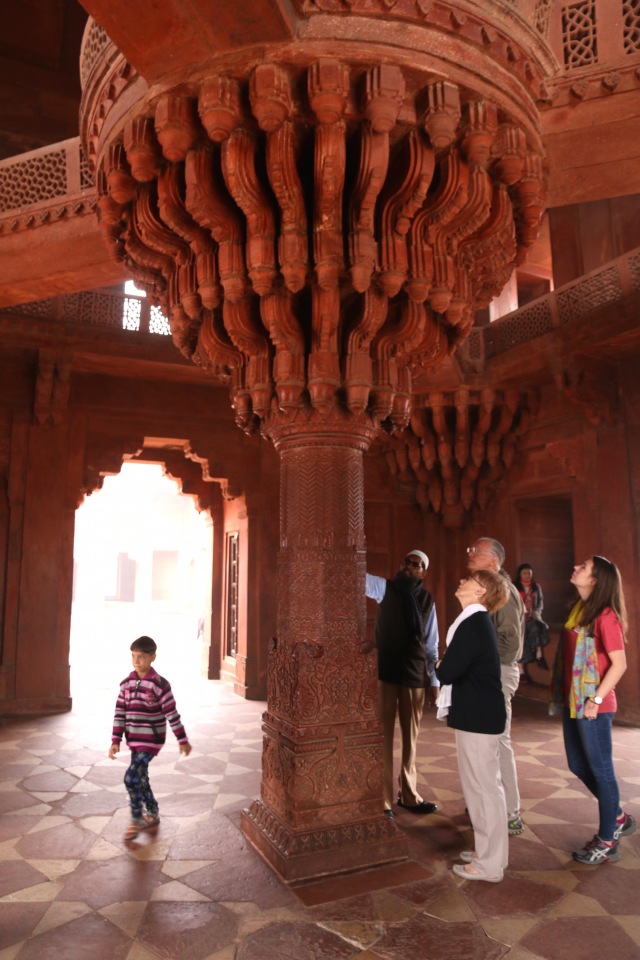
The Diwan-i-khas is known for its carved pillars. This would never be repeated anywhere else.
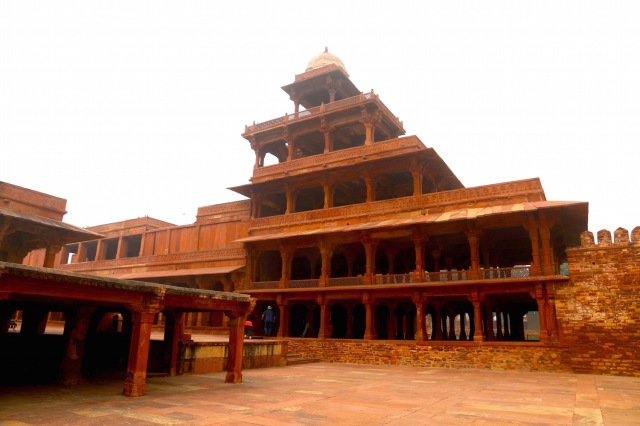
Panch Mahal, with five (“panch”) floors.
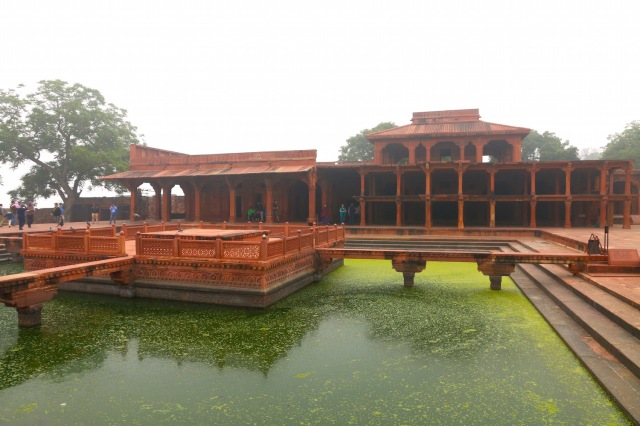
The Anup Talao, with the Turkish Sultana’s House to the left.
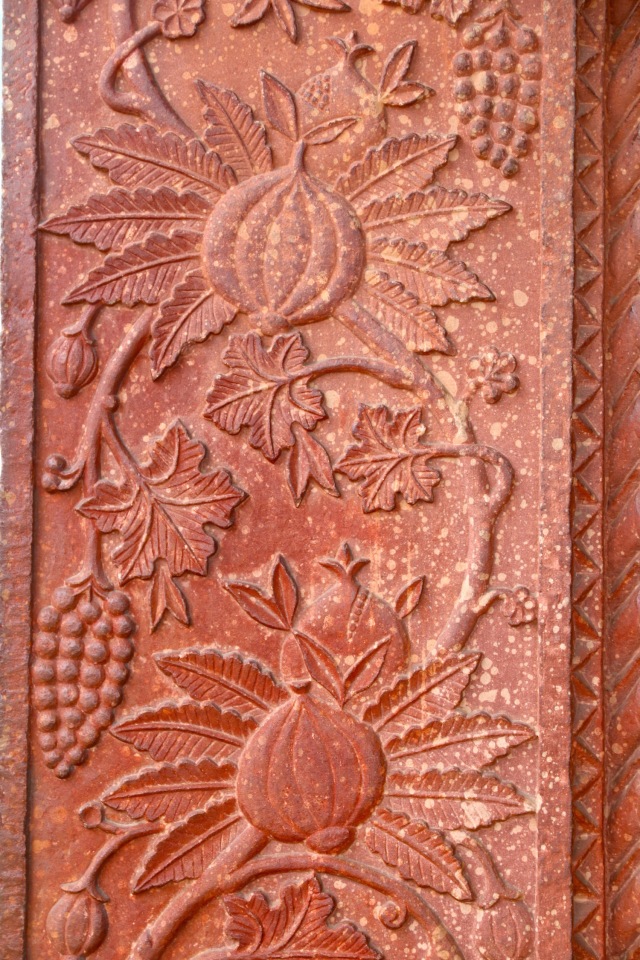
The Turkish Sultana’s House has the most exquisite carvings. This one is of pomegranates and grapes.
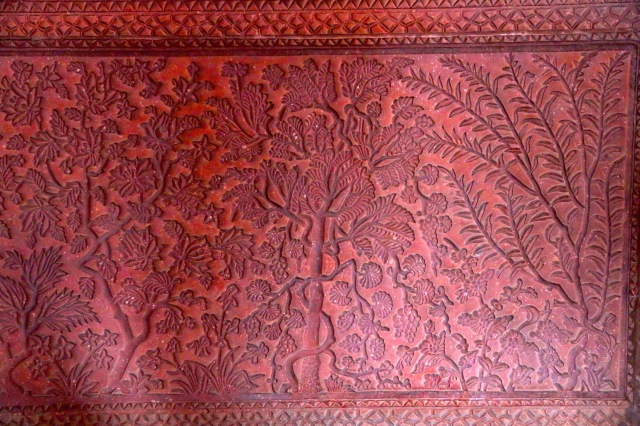
Carving at the Turkish Sultana’s House.
Lal Qila, or the Red Fort Agra
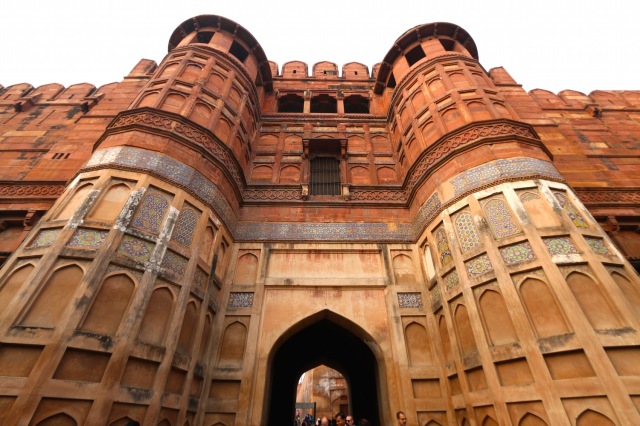
The Amar Singh Gate, also known as the Lahore, is the main public entrance to the Red Fort.
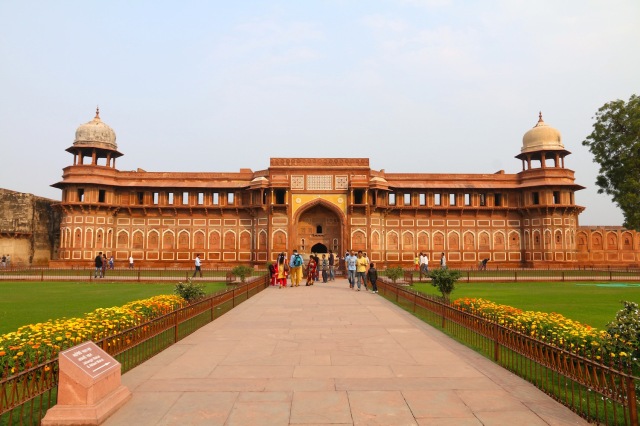
Jahangiri Mahal, Red Fort.
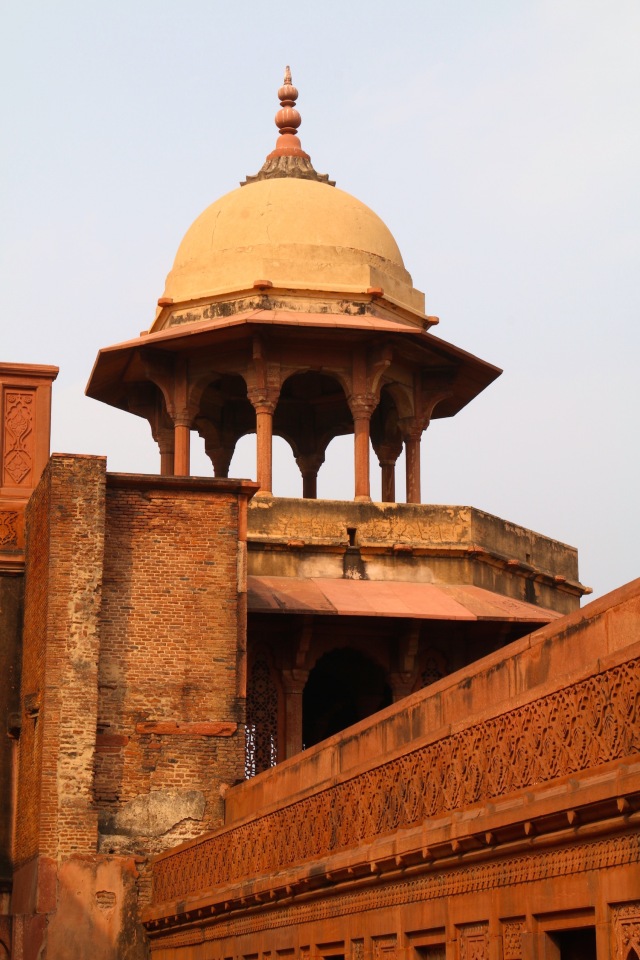
Chhatri, Jahangiri Mahal.
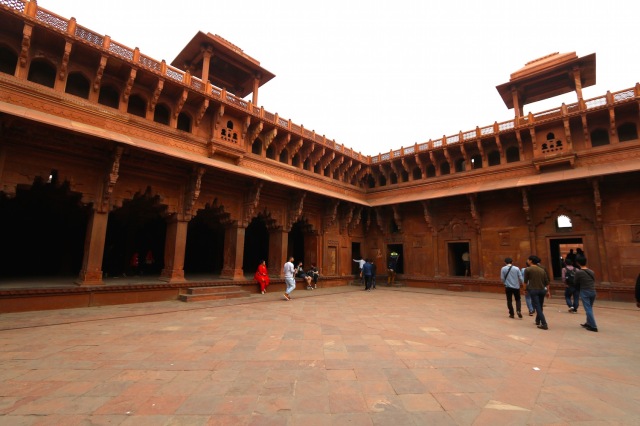
Interior courtyard, Jahangiri Mahal.
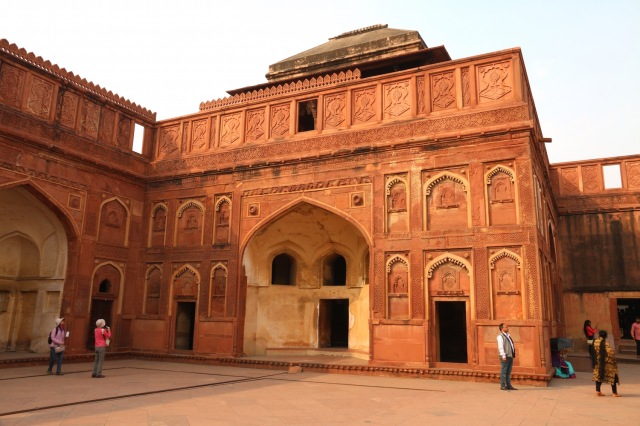
Riverfront courtyard, Jahangiri Mahal.
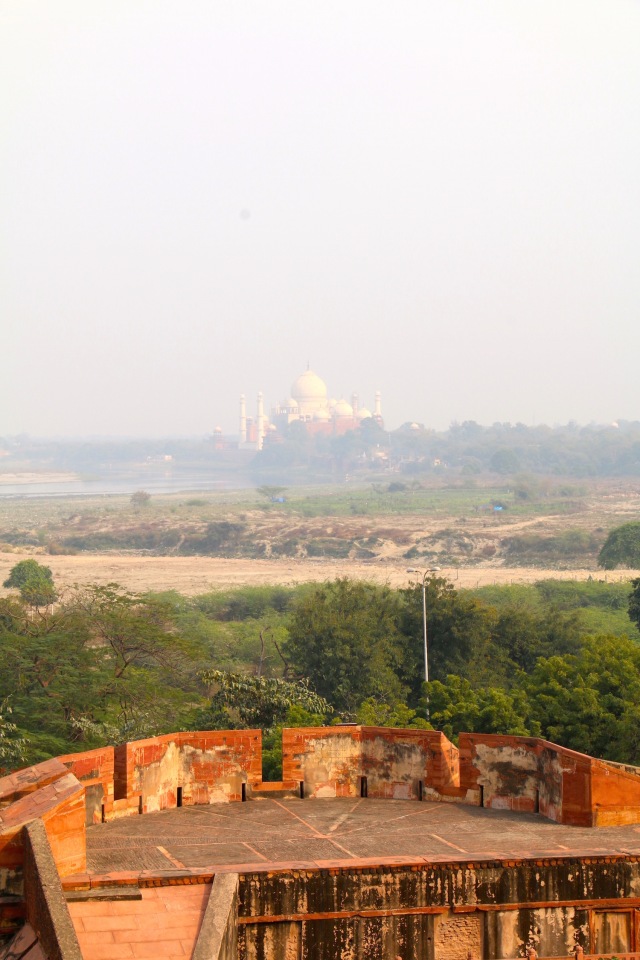
View from the Jahangiri Mahal to the Taj Mahal.
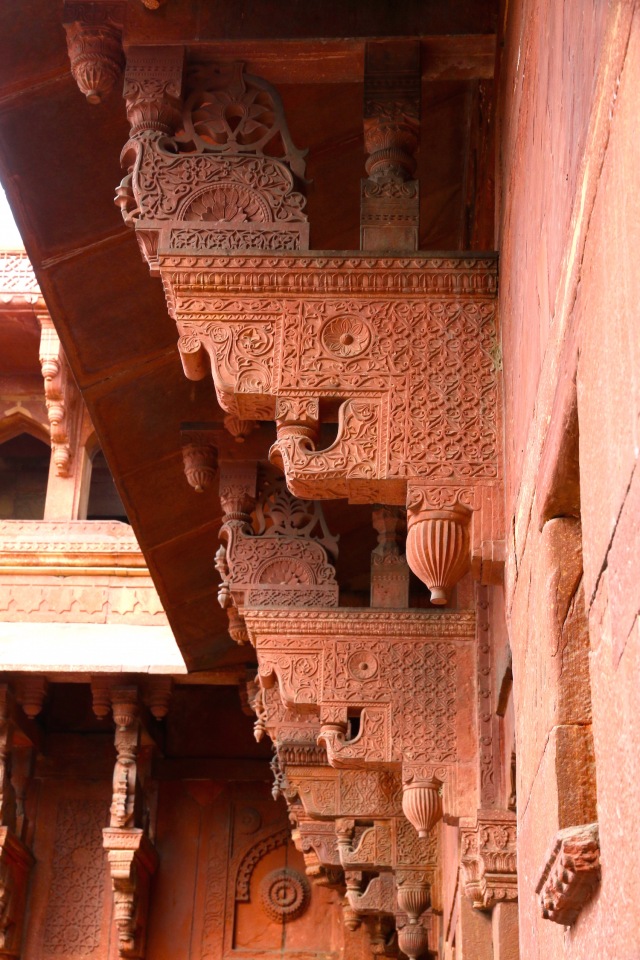
The architecture at the Jahangiri Mahal blends Hindu styles…
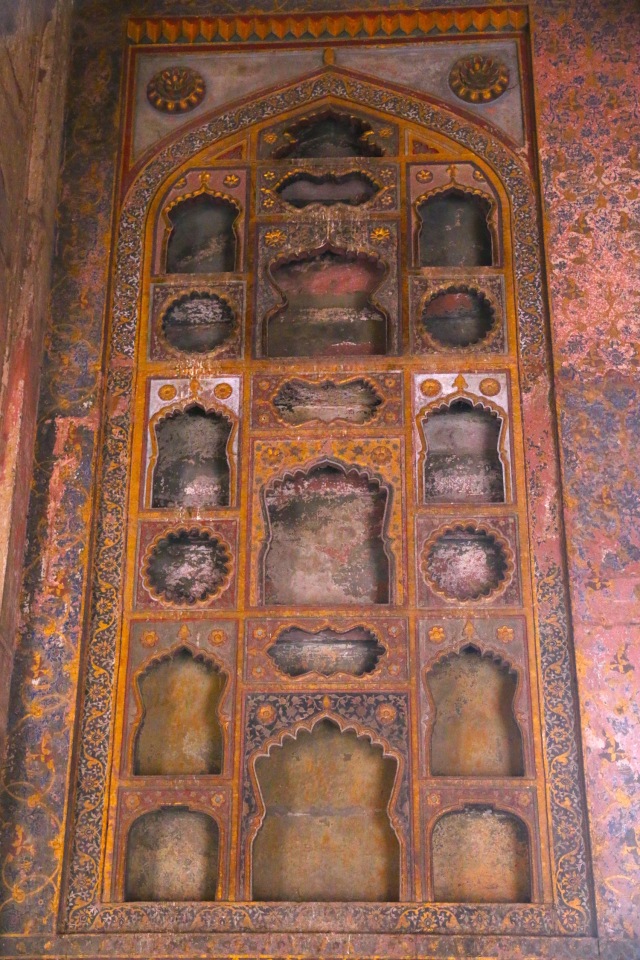
…with Persian styles, resulting in a unique Indo-Persian style that characterised the Mughals.
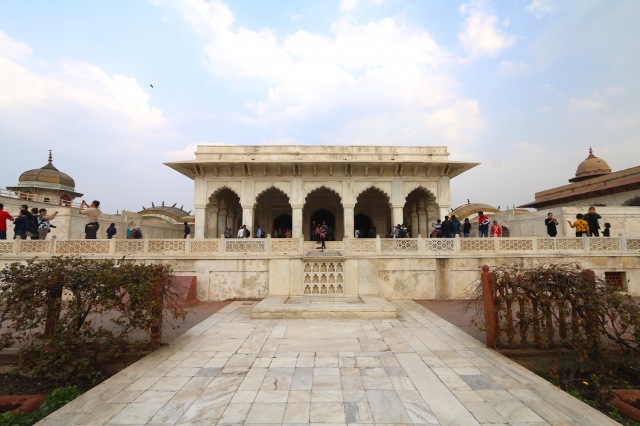
Khas Mahal, built by Shah Jahan in 1636.
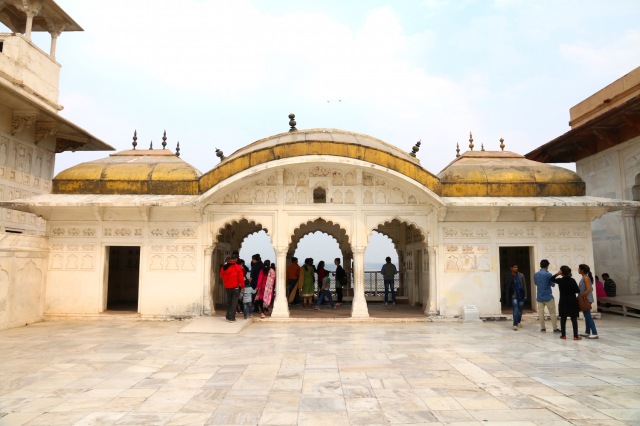
The side pavilions of the Khas Mahal have “bangla” roofs.
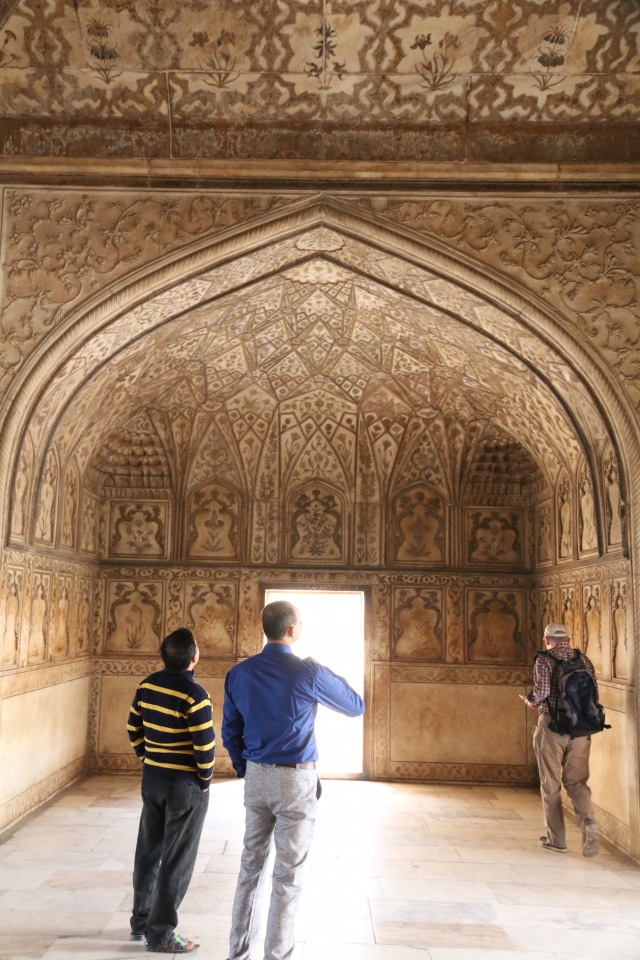
Interior of the Khas Mahal.
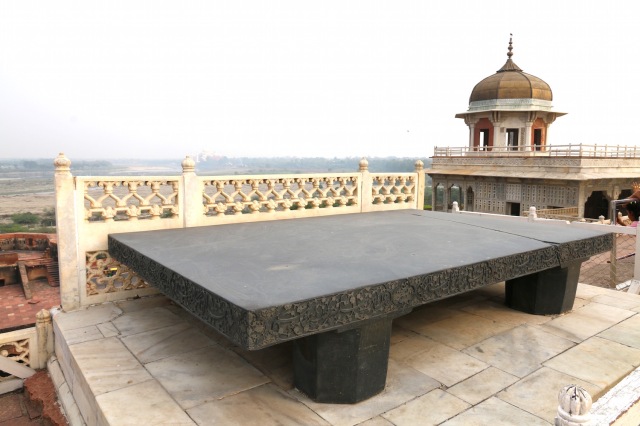
The slate throne, on which the Emperor would
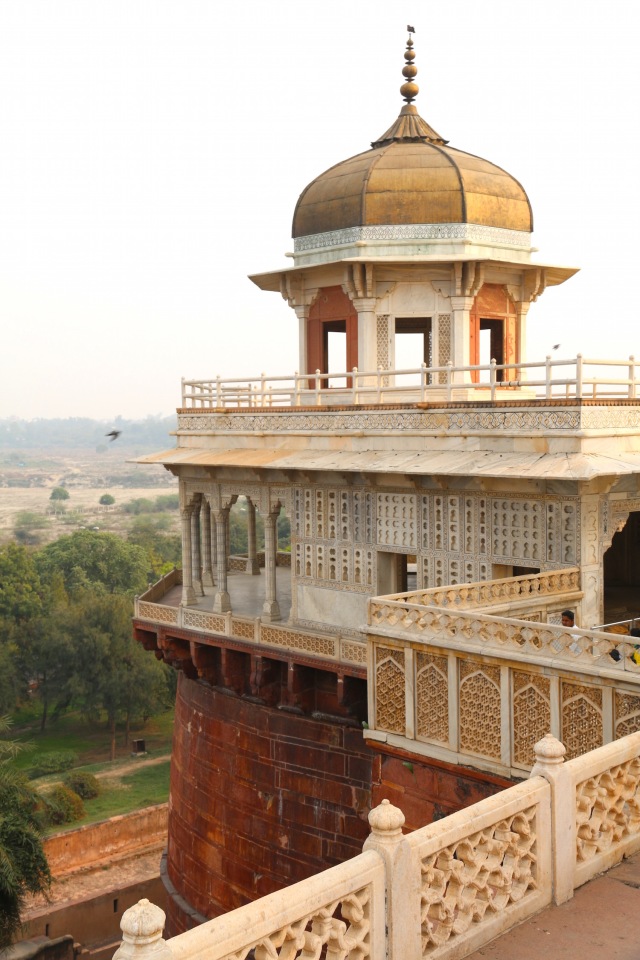
The exquisite Shah Burj.
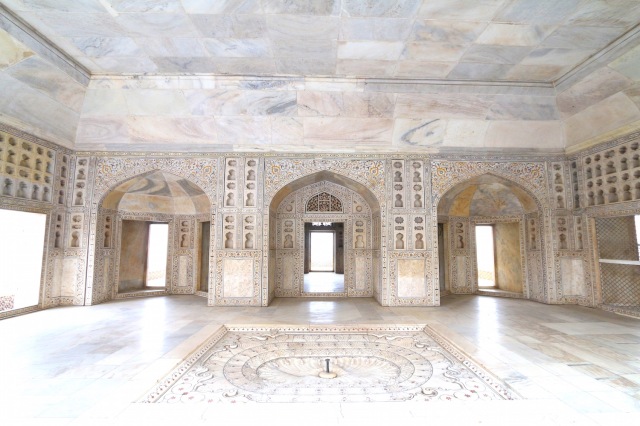
Interior of the Shah Burj, a profusion of marble with inlaid precious stones. This was Shah Jahan’s signature style.
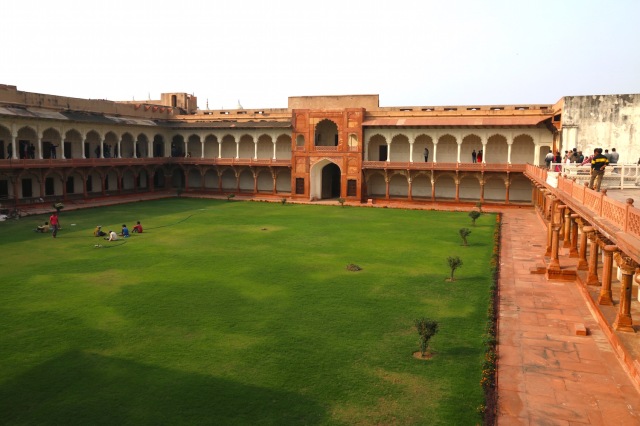
Machcchi Bhawan.
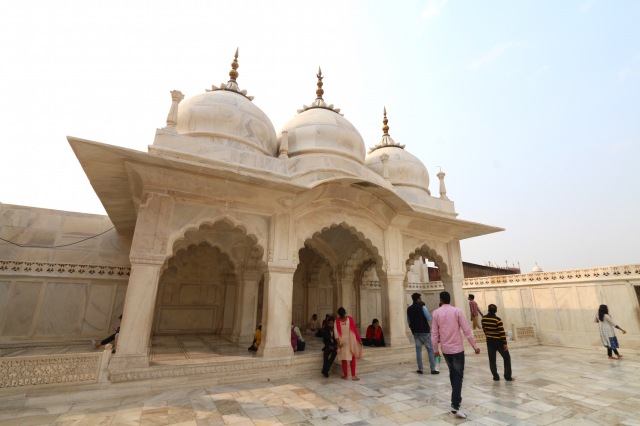
Nagini Masjid, made of pure white marble.
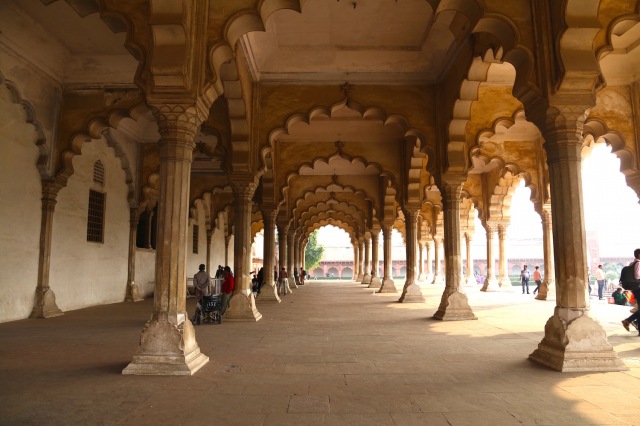
Interior of the Diwan-i-am, Shah Jahan’s Hall of Public Audience.
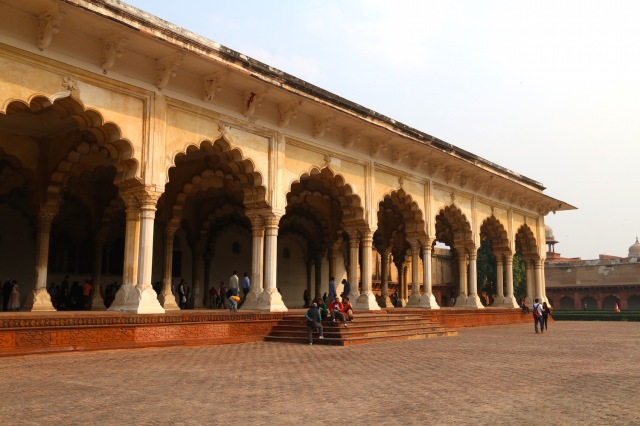
Diwan-i-am.
Essential Reference:
- Agra – The Architectural Heritage. An INTACH Roli Guide. By Lucy Peck, 2008. New Delhi: Lotus Collection – Roli Books.
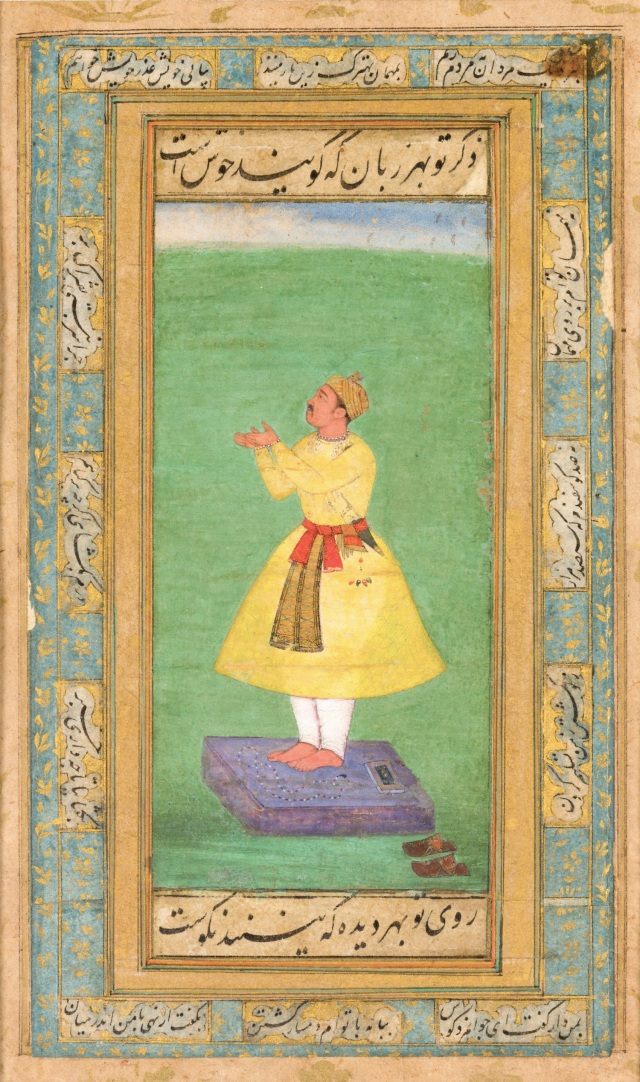
Akbar worshipping the sun. Attributed to Manohar (active 1580–1620). Mughal India, late 16th century. Watercolour, gold on paper. Collection of the Asian Civilisations Museum Singapore.
